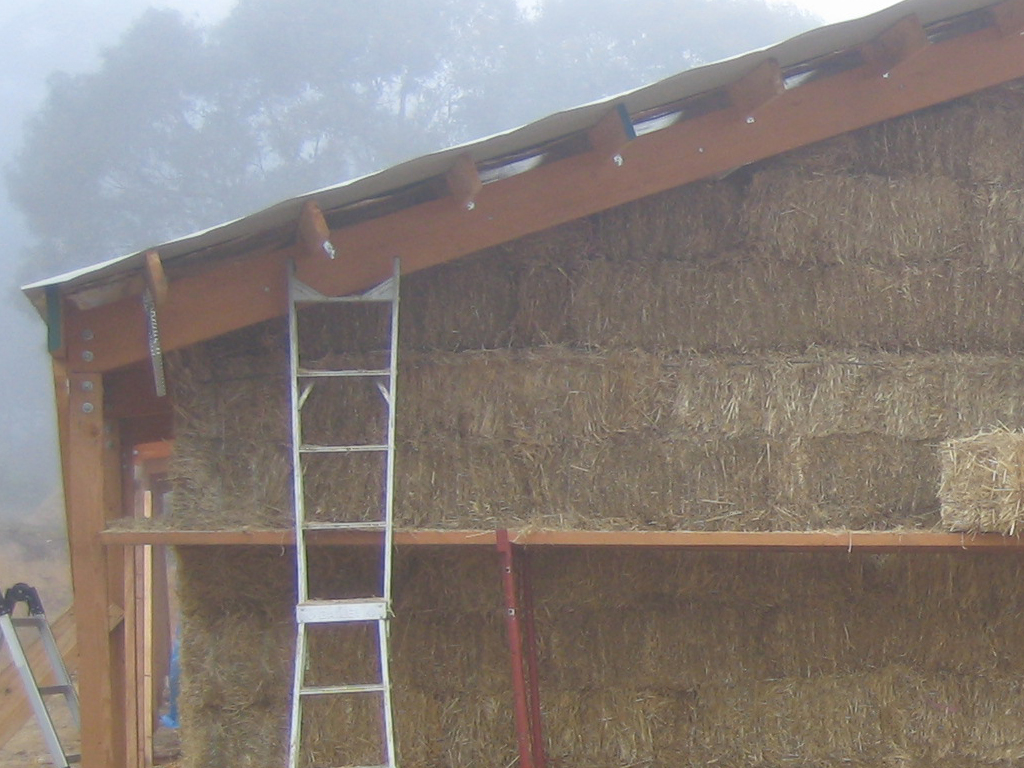We initially thought the building process would last between 6-12 months – how wrong we were. The first stake in the ground was placed in the dead of winter (solstice) to orient the house for maximum solar gain.
We initially thought the building process would last between 6-12 months – how wrong we were. The first stake in the ground was placed in the dead of winter (solstice) to orient the house for maximum solar gain.
As part of the mortgage requirements we had to find a building supervisor with the appropriate qualifications. As luck would have it Felicity was discussing this at work and discovered one of her work colleague’s husband ran ECPM (eco-construction and project management). John was the new recruit to help us make it happen and was also keen to tryout a strawbale project.
Now we had the core team of 5 eager and ready to build a strawbale house.

We started excavating in June 2005 and the slab was down by September. In January 2006 the main frame began. At Easter 2006 we had a strawbale building weekend workshop with 20 volunteers but it took another 3 months to have all the strawbale up and rendered.
Ladder FrameWe used a ladder frame at the bottom full of pebbles, then reinforcing metal grid every 6 courses tied down to the ladder frame using wire and fencing gripples.
The constant crazy angles made the wall building slow as we constantly had to make half, three quarter and trapezoid shaped bales. Window frames were also connected to the wire and wooden stakes (from broom handles) were inserted into the straw through the frame. The straw was then covered in chicken wire and a cement render coloured with red sand and oxide (to reduce the need to paint) was applied by hand. Inside we rendered with white sand and a lighter colour oxide to reflect more light.

